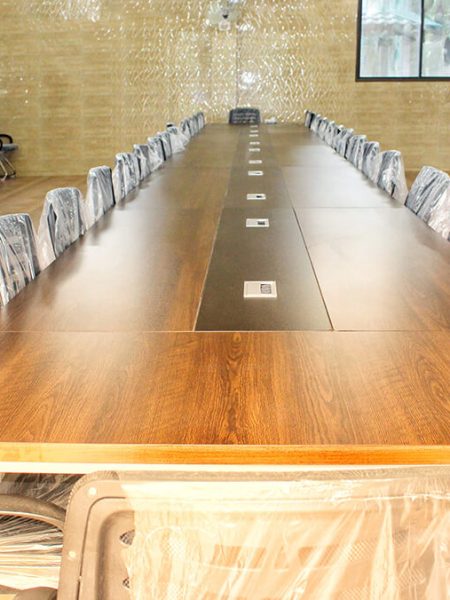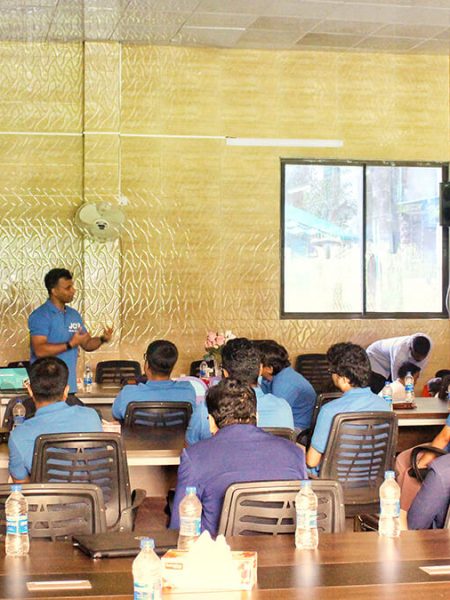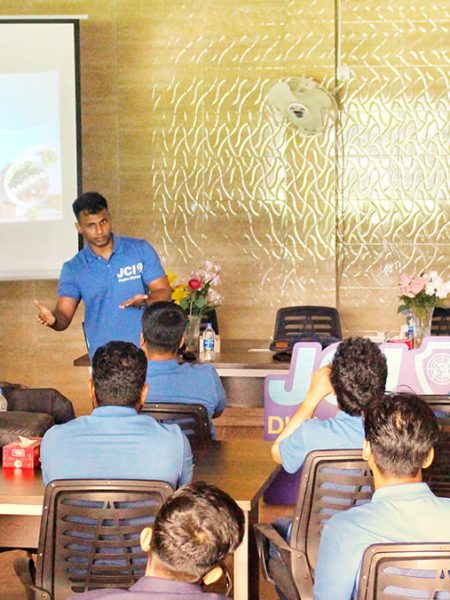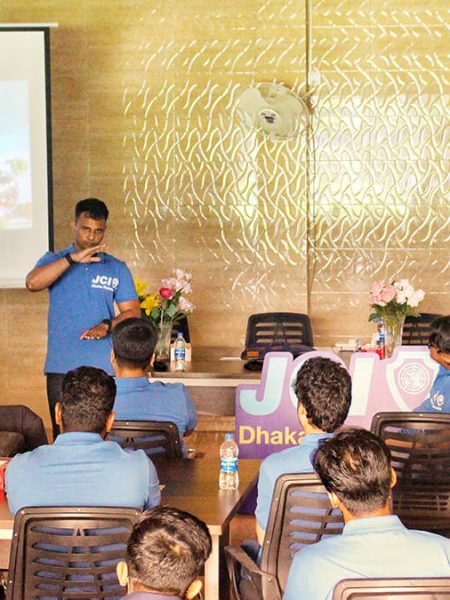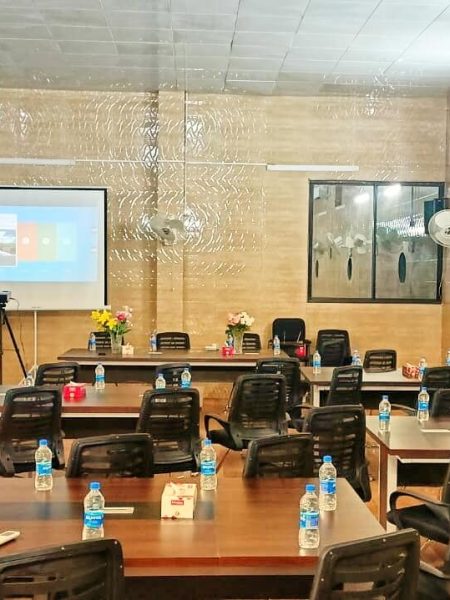‘The Dimond Dome’
A 50-seater conference hall or meeting room is a medium-sized space designed to comfortably accommodate up to 50 participants for meetings, presentations, workshops, or conferences. Here’s a detailed description:
- Layout & Seating Arrangement:
- Seating capacity: 50 chairs or seats.
- Flexible seating options:
- Theater style: Rows of chairs facing a stage or screen, ideal for presentations.
- U-shape or horseshoe: Tables arranged in a U, encouraging interaction while allowing a central presentation area.
- Boardroom style: Long table(s) with seating around the perimeter for smaller, collaborative sessions.
- Classroom style: Tables with chairs arranged in rows facing the front, good for note-taking.
- Banquet style: Round tables seating 6-8 people, ideal for group discussions.
- Furniture: Comfortable chairs with ergonomic support, tables (if required for meetings, note-taking, or workshops).
- Technology & Equipment:
- Audio-visual setup:
- Projector or large LED screen for presentations.
- Speakers and sound system with microphones (wired and/or wireless) for speakers or audience participation.
- Wi-Fi: High-speed internet for seamless digital presentations or online meetings.
- Presentation tools:
- Whiteboards, flip charts, and markers.
- Power outlets: Available near tables or seats for laptops and other devices.
- Audio-visual setup:
- Lighting & Acoustics:
- Adjustable lighting: Dimmable overhead lights and accent lighting options for setting different moods (presentation vs. discussion).
- Natural lighting: If windows are present, curtains or blinds to control sunlight and prevent glare on screens.
- Acoustic treatment: Soundproofing materials or panels to reduce echo and outside noise, ensuring clear audio for both in-person and remote attendees.
- Comfort & Accessibility:
- Climate control: Air conditioning and heating systems to maintain a comfortable temperature.
- Ventilation: Adequate airflow, with options to adjust as needed.
- Accessibility features: Wheelchair access, ramps, wide doors, and accessible seating options.
- Restroom proximity: Nearby restrooms for attendee convenience.
- Aesthetic & Décor:
- Modern and professional design: Neutral tones, sleek furniture, and minimalistic décor to create a professional yet welcoming atmosphere.
- Branding opportunities: Space for banners, digital signage, or company logos, depending on the type of event.
- Additional Amenities:
- Refreshments: A coffee station, water cooler, or space for catering if required.
- Reception area: Space for registration, a reception desk, or a waiting area outside the conference room.
- Breakout areas: Smaller adjacent rooms or open areas for group discussions or breaks between sessions.

